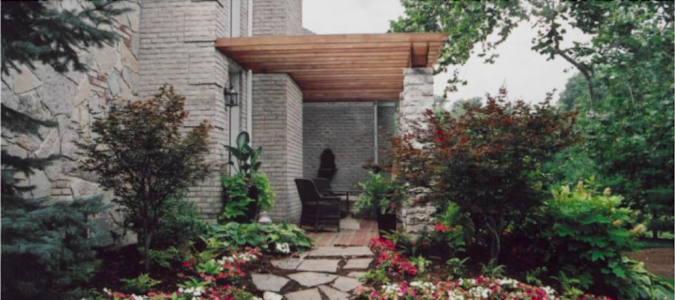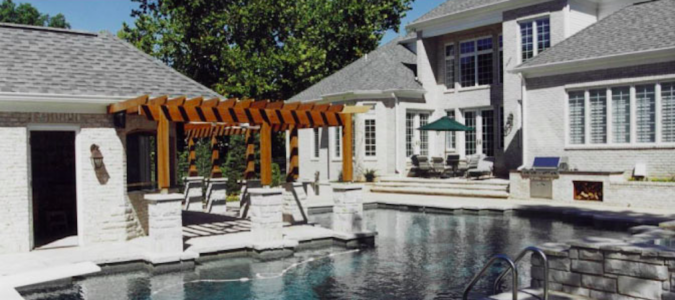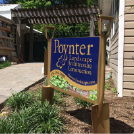Pool House: Frontenac Missouri

A Constrained Space is Transformed Into a Backyard Oasis
This award-winning project from PLANET was also featured in St. Louis Homes & Lifestyles Magazine and Ladue News.
FREE DESIGN GUIDE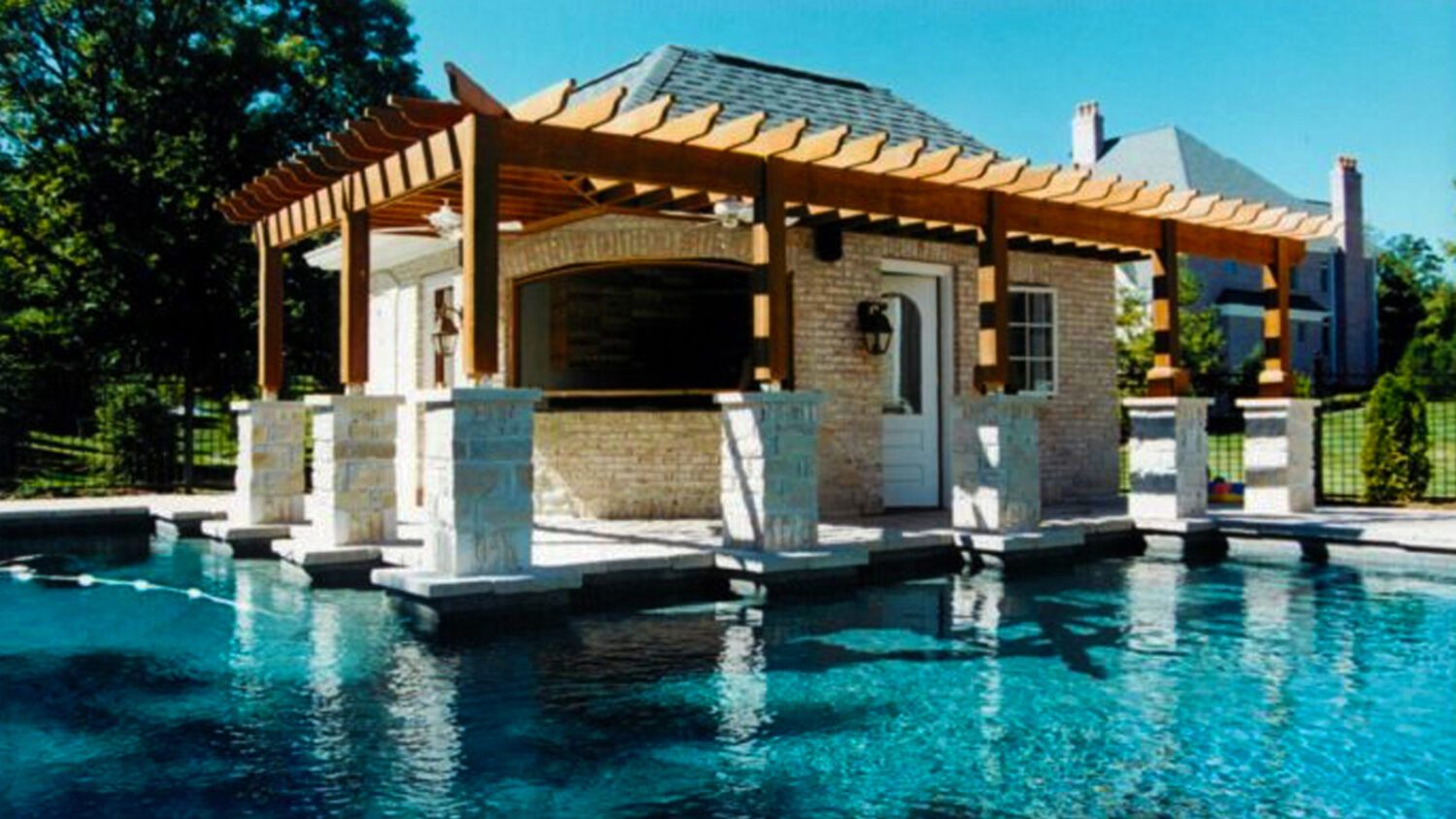

A Pool With it All
A pool house appears to float in one corner of a the pool, physically separating it into two wings - one with a shallow end for wading and one with a deep end with a diving board.
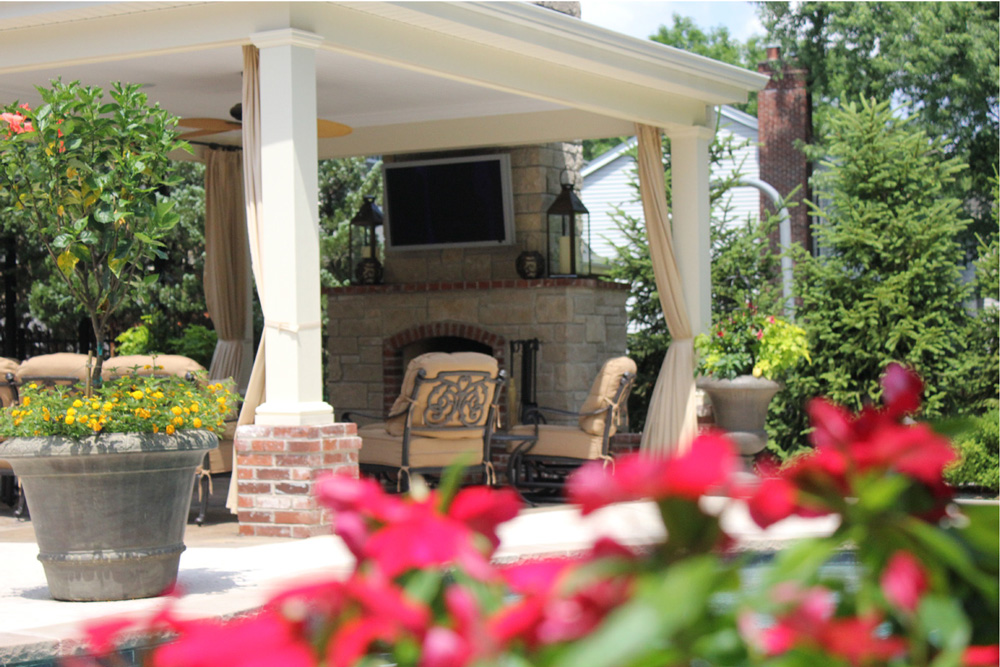
Fully Stocked Bar
The front of the pool house features a full bar that is shaded by a Brazilian hardwood pergola sitting atop limestone columns that match the pool’s border. The rest of the structure is constructed of the same brick and shingles as the main house for a seamless design aesthetic.

Water Feature
The pool also features an elegant fountain across from the bar.
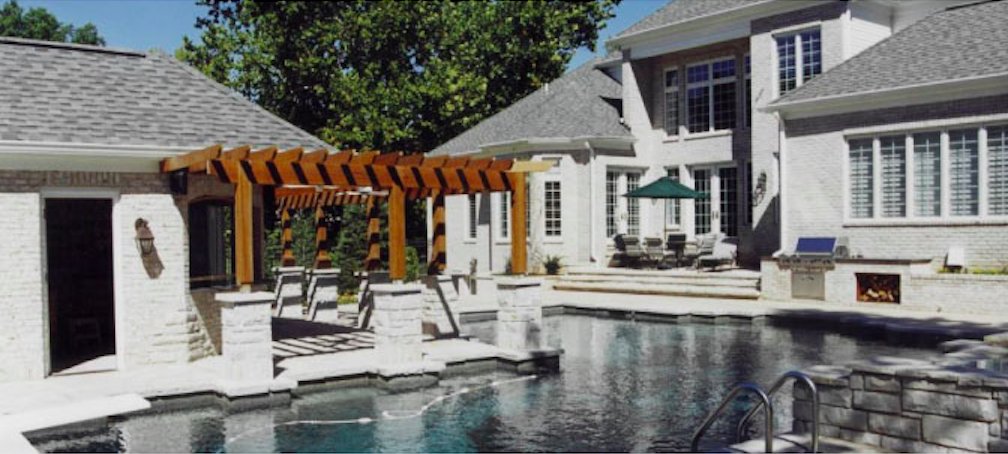
Cooking Al Fresco
A fully-equipped outdoor kitchen was installed along the back wall of the main house amidst showy climbing hydrangea and showcases a brilliant granite countertop that matches the pool house bar.
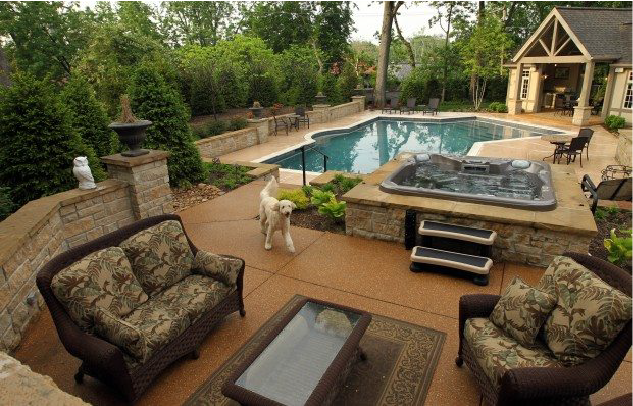
Relax in Privacy
A raised bed was installed several feet above the pool deck to create privacy for the outdoor living area. Arborvitae and Norway spruce screens views from the street from the inside. The street-facing side is constructed of large granite boulders and low-growing shrubs.
Gallery
National Award Winning Project. PLANET Silver Star Environmental Improvement Award.
Get a Quote
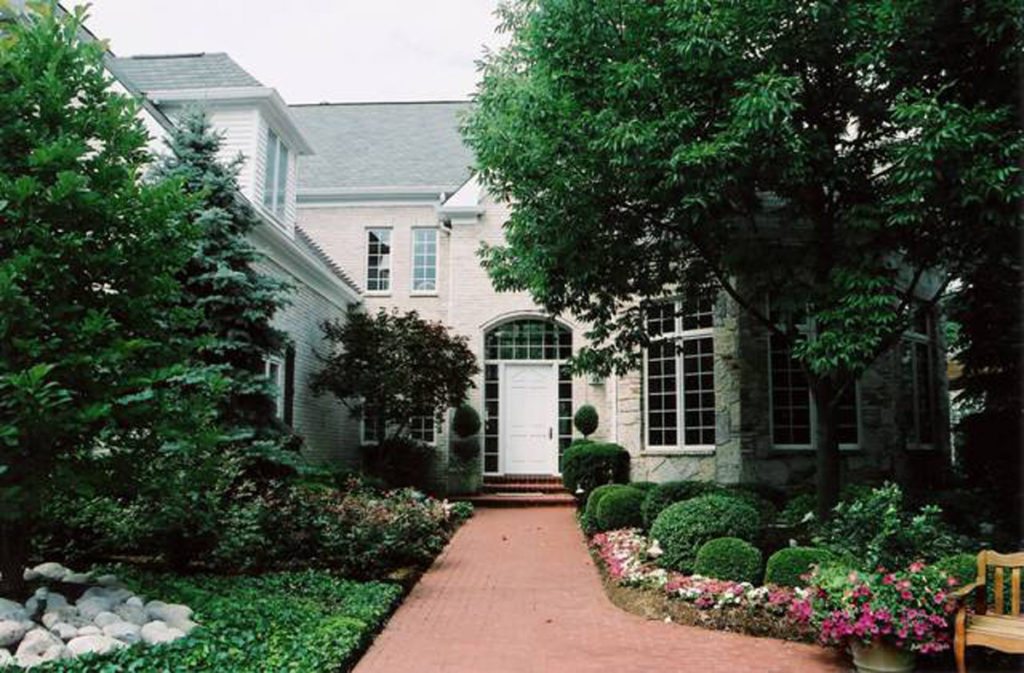




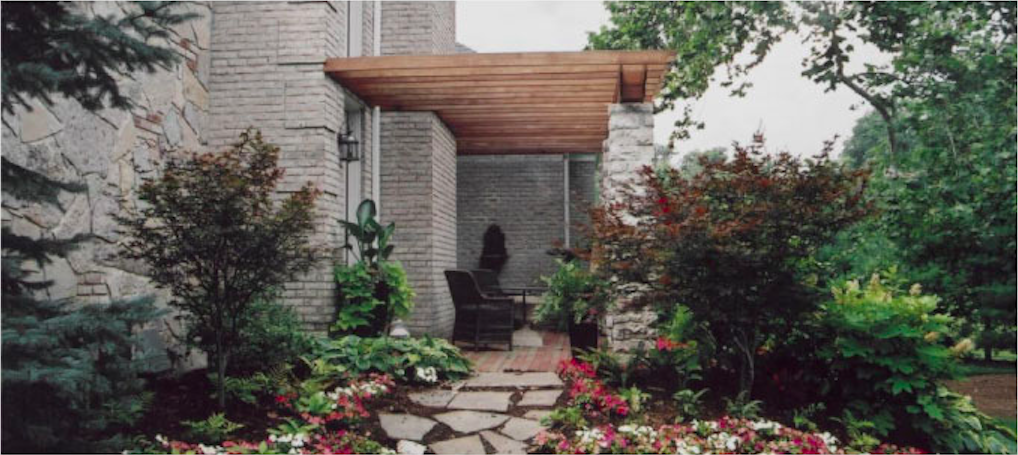
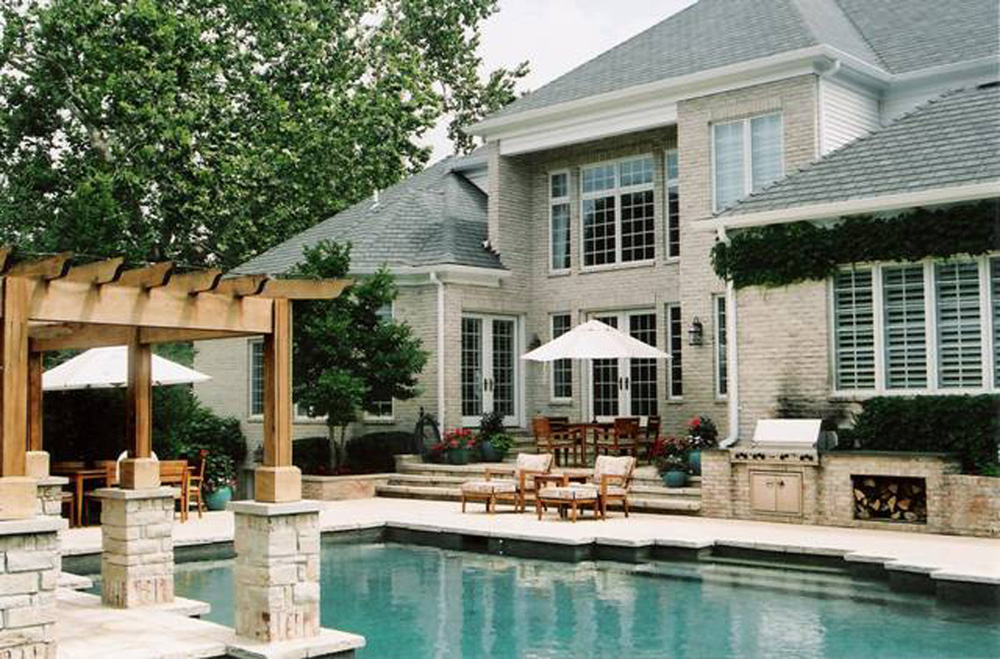
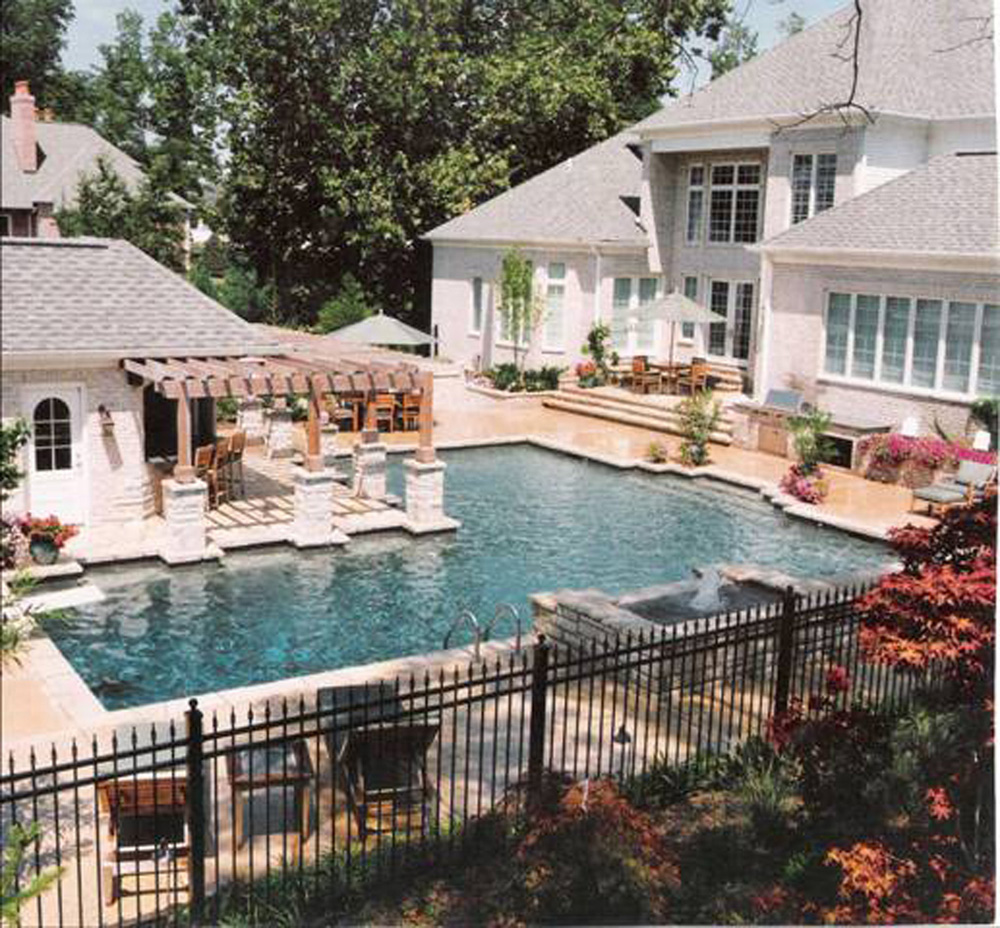
Gallery
National Award Winning Project. PLANET Silver Star Environmental Improvement Award.
Get a Quote

