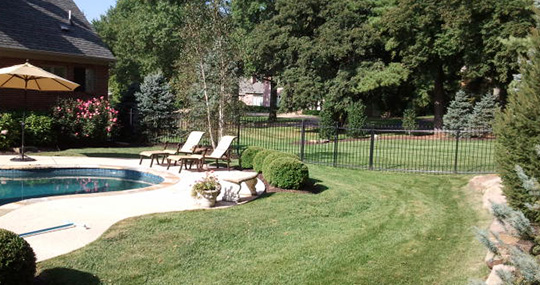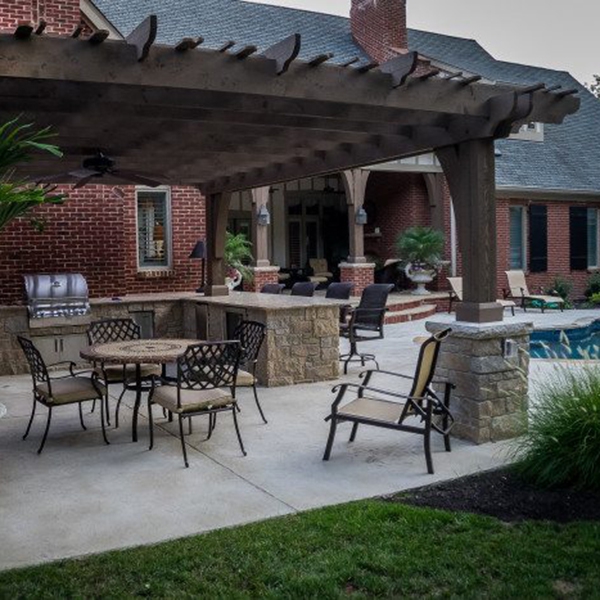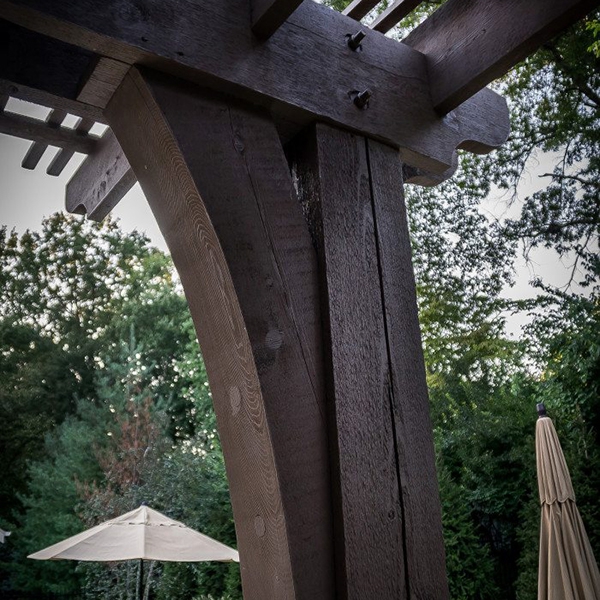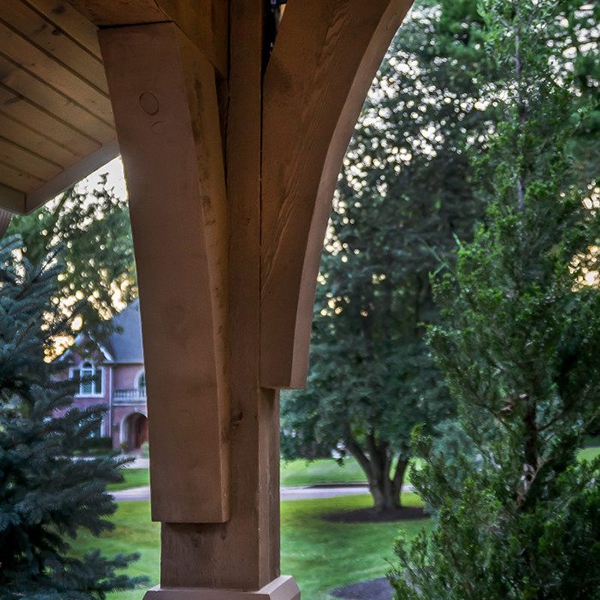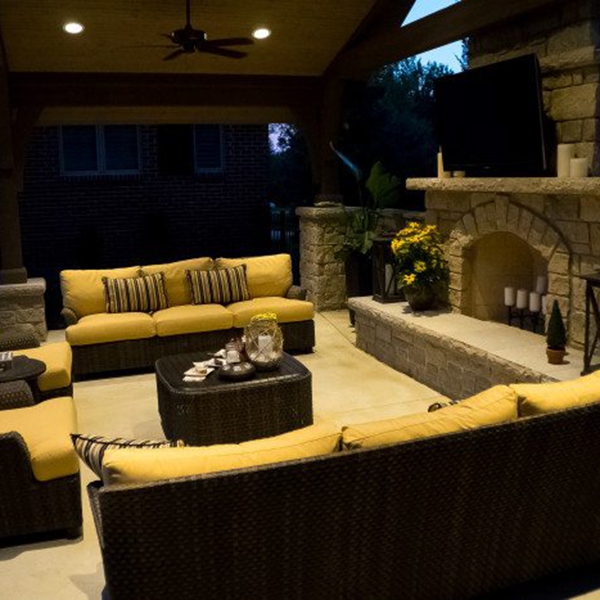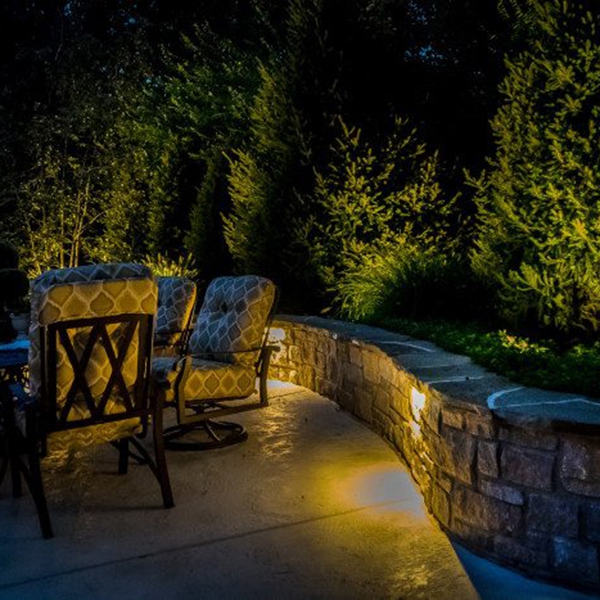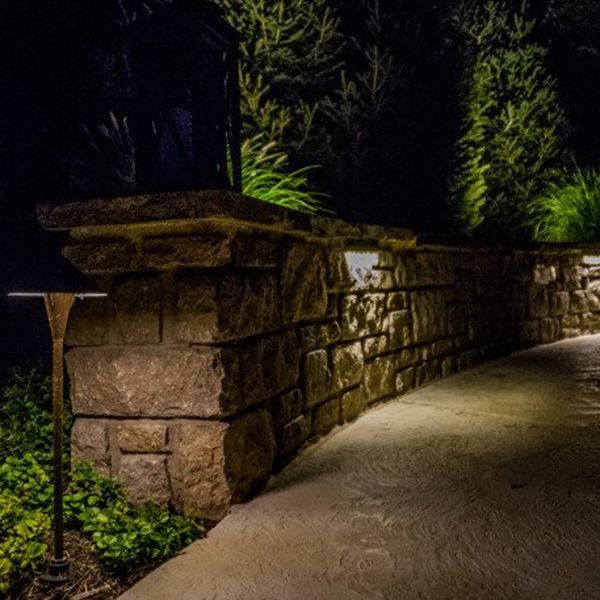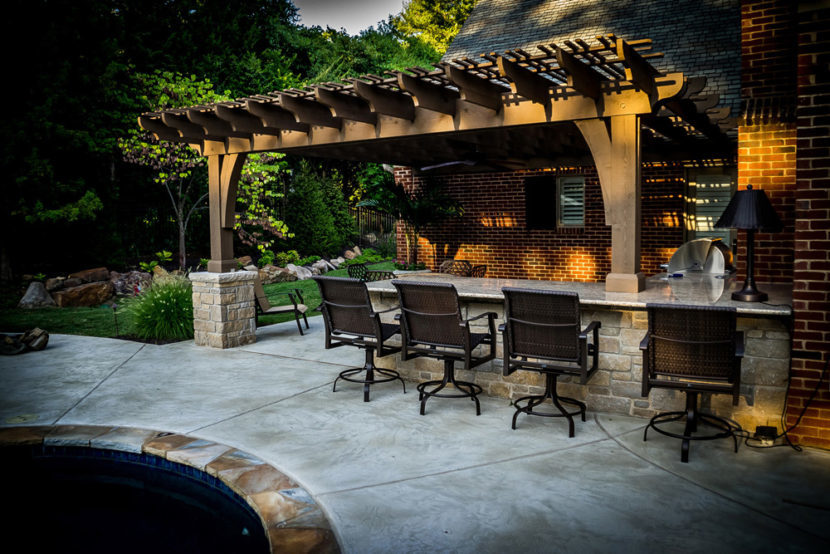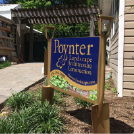Outdoor Entertaining: Creve Coeur

Maximizing Outdoor Living
A new pool house, outdoor kitchen, and pergola transformed an existing backyard pool area into a cohesive outdoor living space usable year-round for intimate gatherings or large events.
Free Design Guide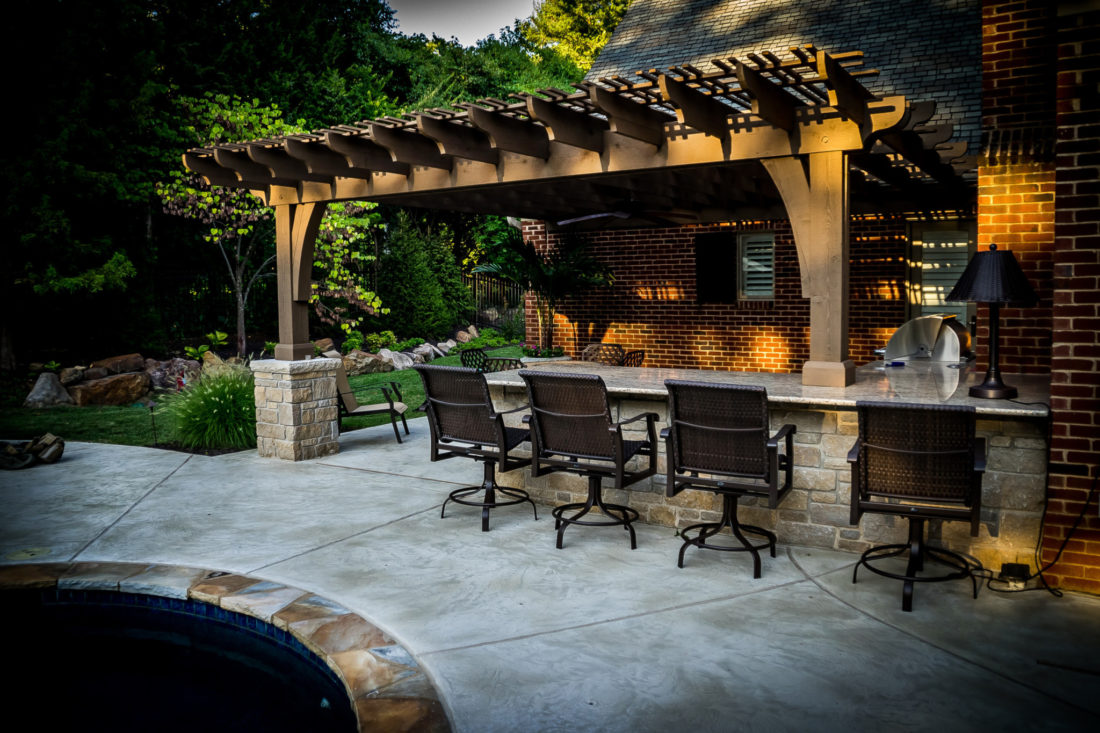
Highlights & Features
To create a cohesive outdoor living space utilizing the existing pool and covered porch, our Creve Coeur customers requested a free-standing pool house with a fireplace and television.
GET A QUOTE
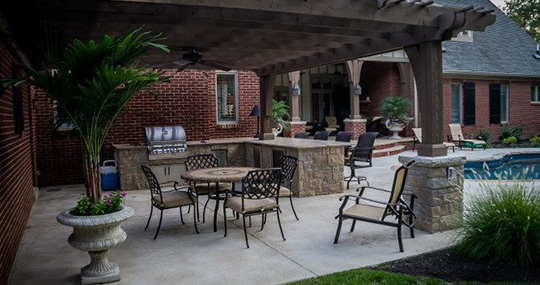
A Pool House for All Season
The new pool house was positioned on the opposite side of the yard from the garage to create a courtyard environment.
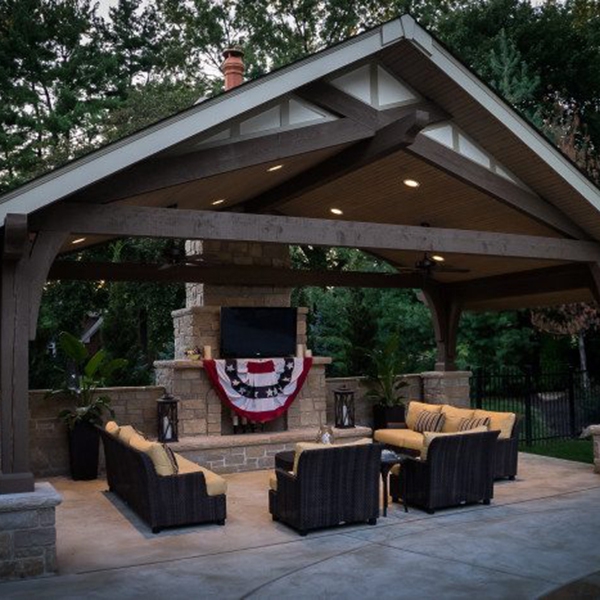
Increased Entertainment Seating
Ample seating is positioned underneath breezy ceiling fans, recessed lighting and in view of a large flat-screen television for catching the game or a movie al fresco.
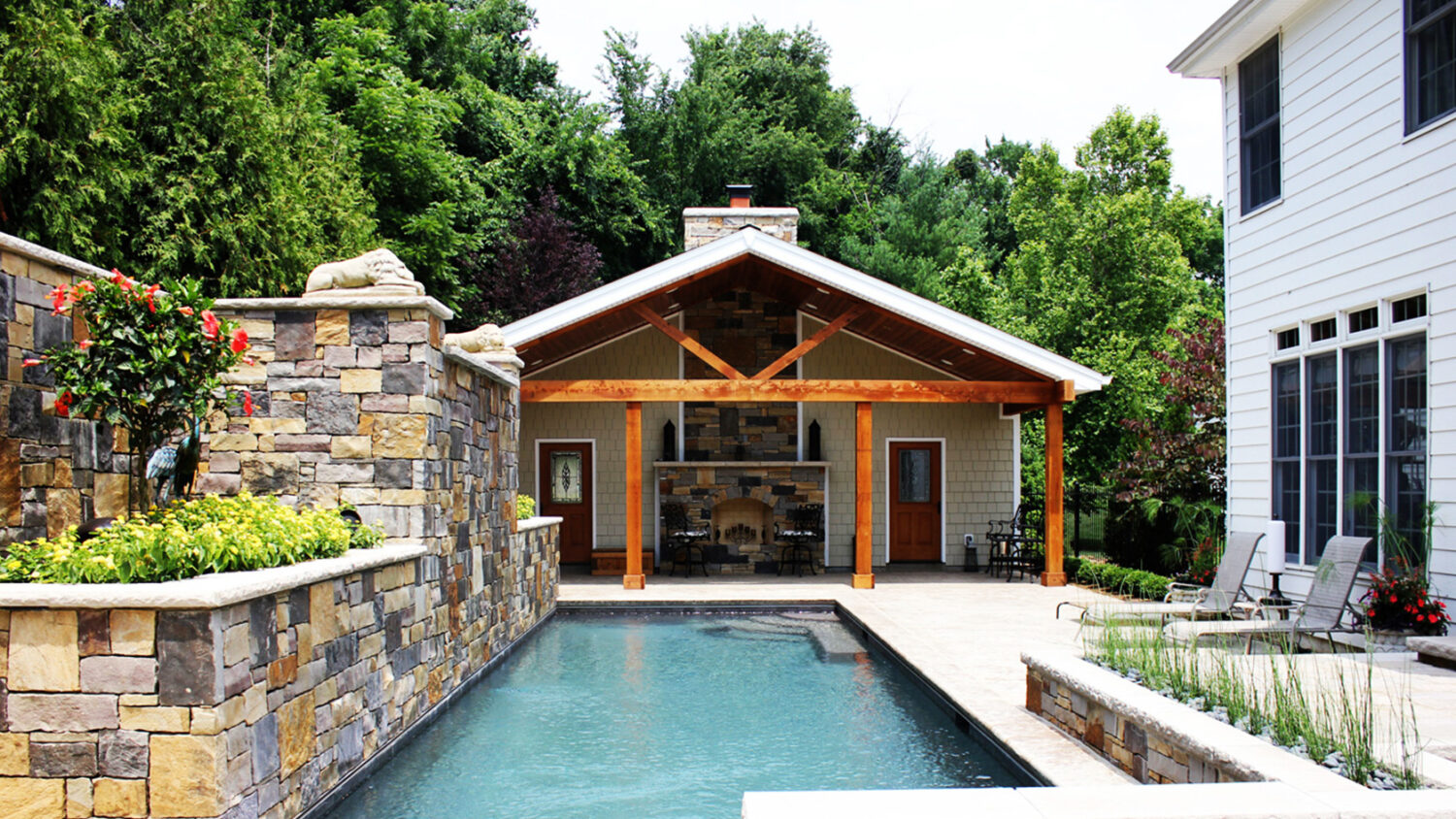
Expanding Footprint
The footprint was also extended with a new natural limestone retaining wall to provide additional seating in a cozy niche.
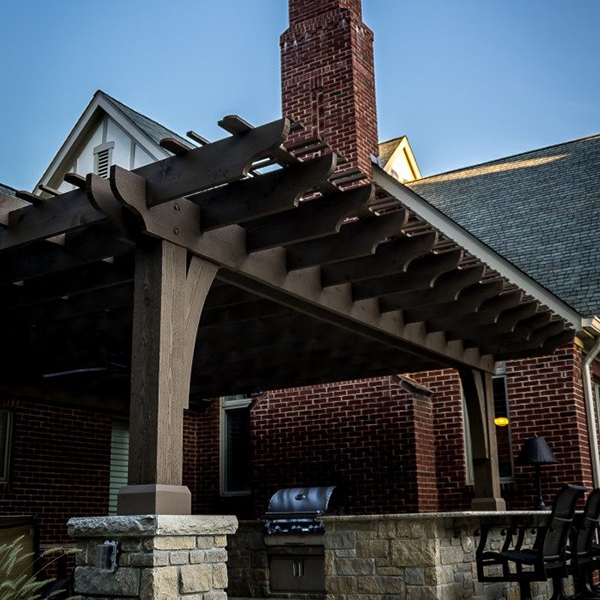
Comfortable Outdoor Living
The roofed outdoor space is open on three sides with a handsome floor-to-ceiling limestone fireplace on the fourth.
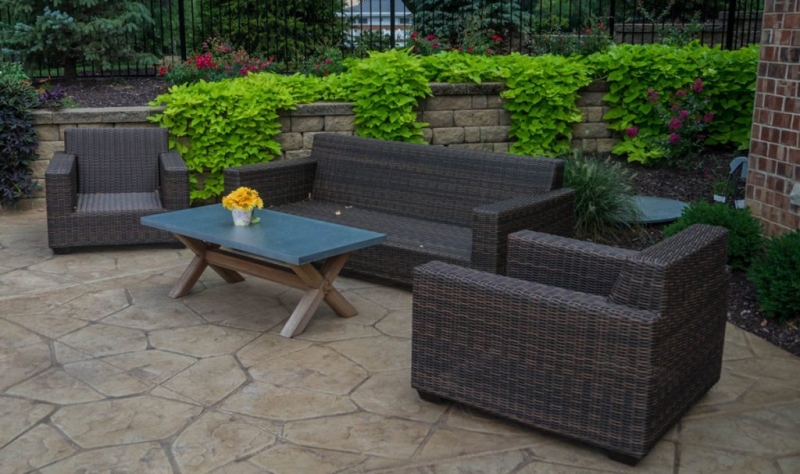
Custom Designed Concrete
A stamped and dyed concrete overlay was applied to the existing pool deck pavement that seamlessly blended the surfaces of the old and new areas.
Highlights & Features
To create a cohesive outdoor living space utilizing the existing pool and covered porch, our Creve Coeur customers requested a free-standing pool house with a fireplace and television.

[widget id=”custom_html-69″]
[widget id=”custom_html-71″]


